Holbrook Chapel
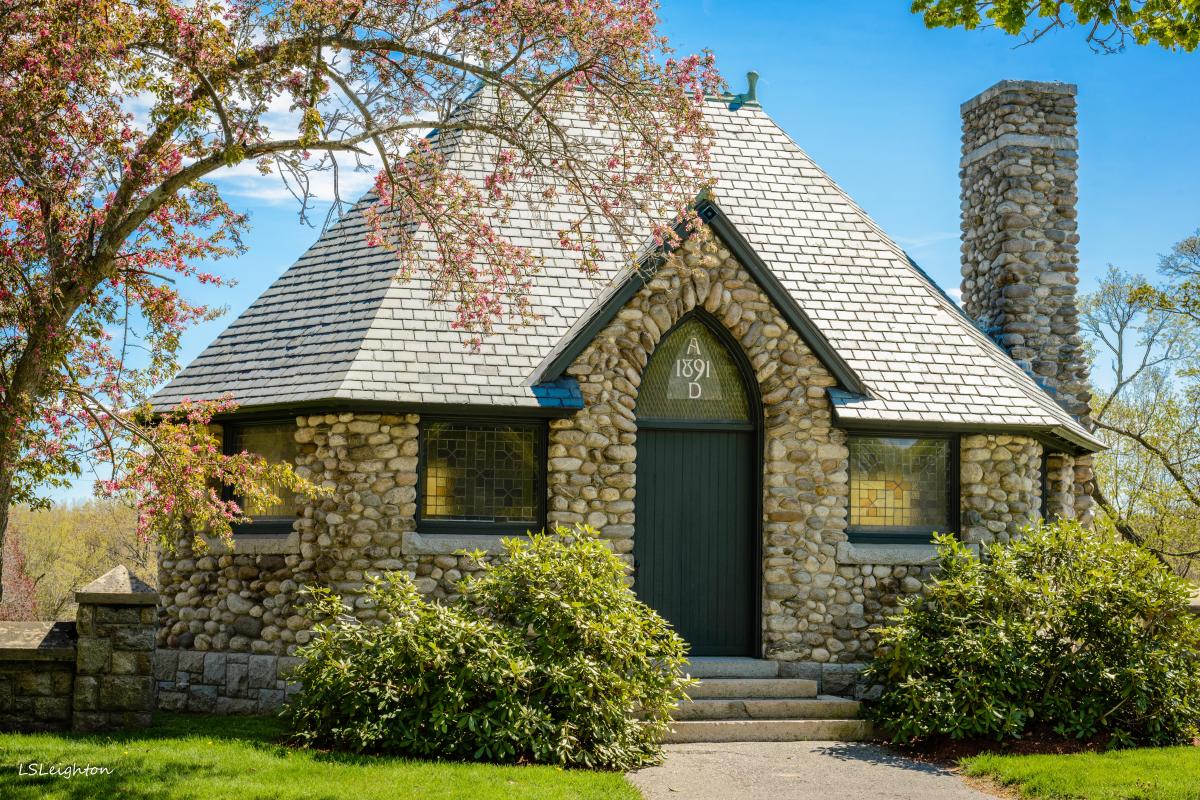 Holbrook Chapel was listed in the National Registry of Historic Places in 2008
Holbrook Chapel was listed in the National Registry of Historic Places in 2008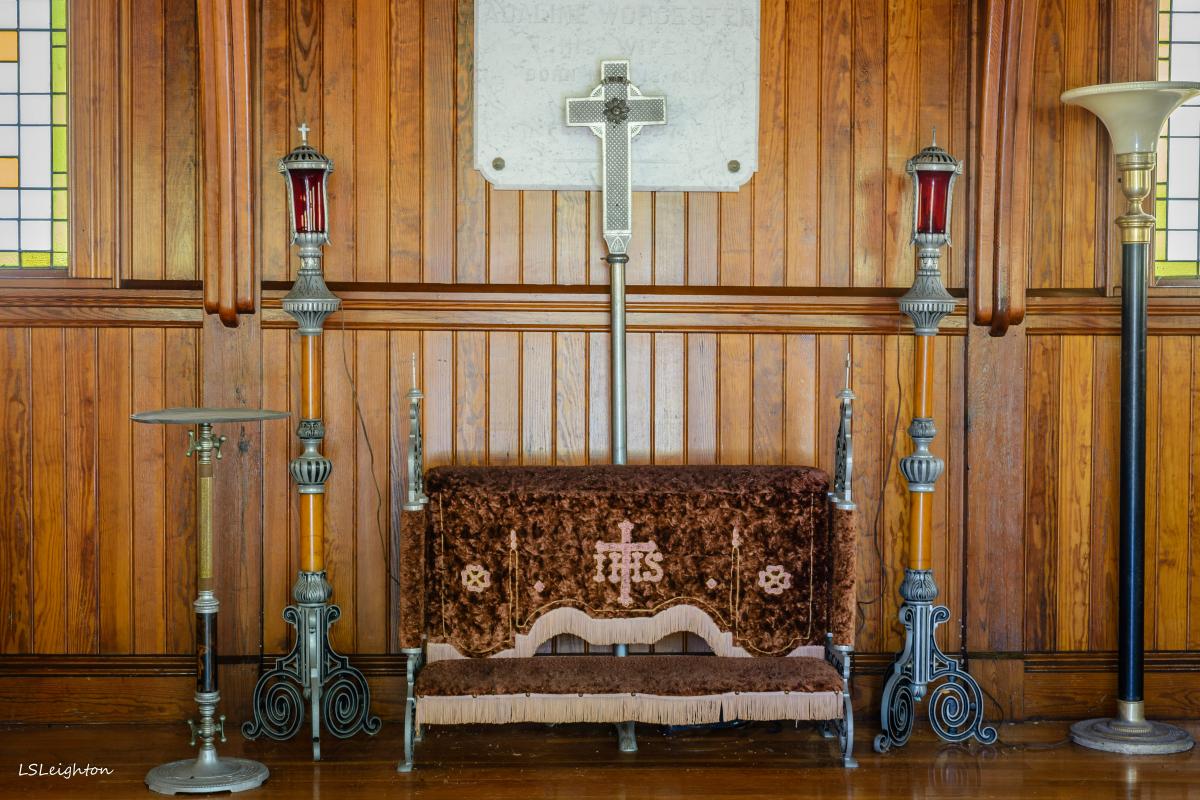 Interior of the Chapel with original furnishings
Interior of the Chapel with original furnishings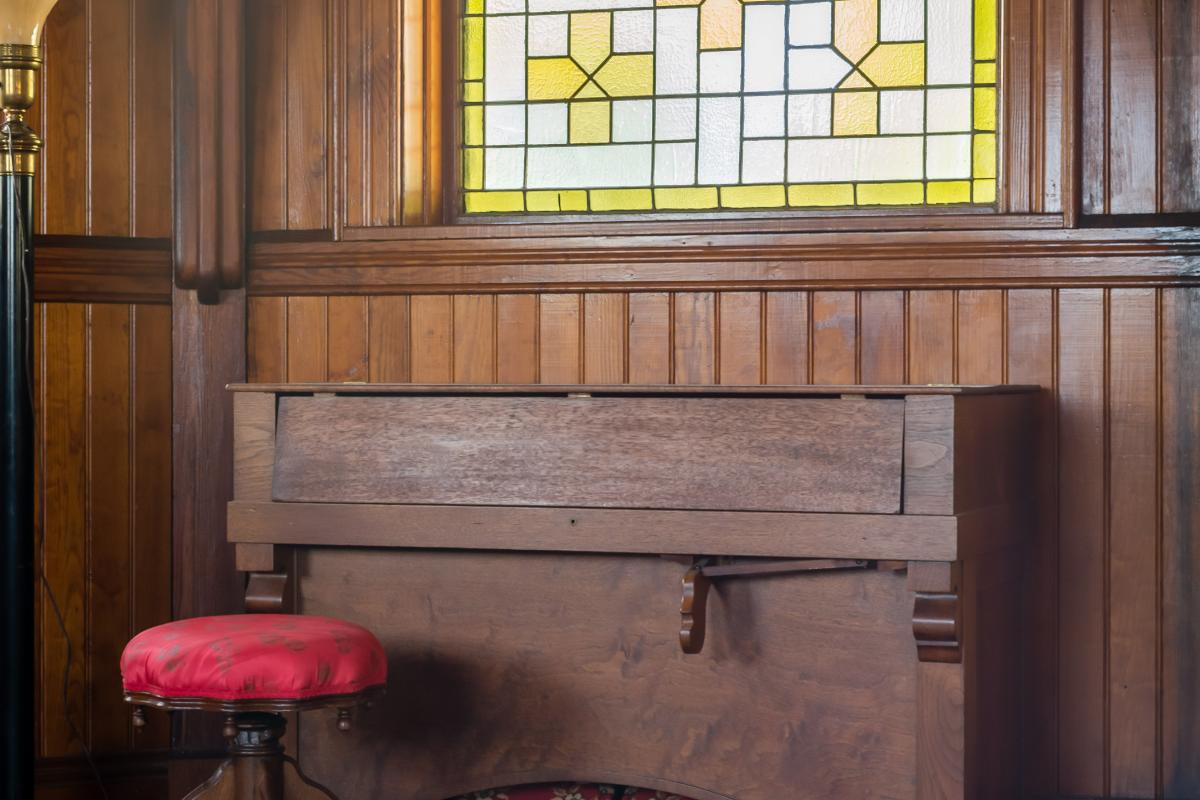 Interior of the Chapel, organ and geometric-designed stained glass window
Interior of the Chapel, organ and geometric-designed stained glass window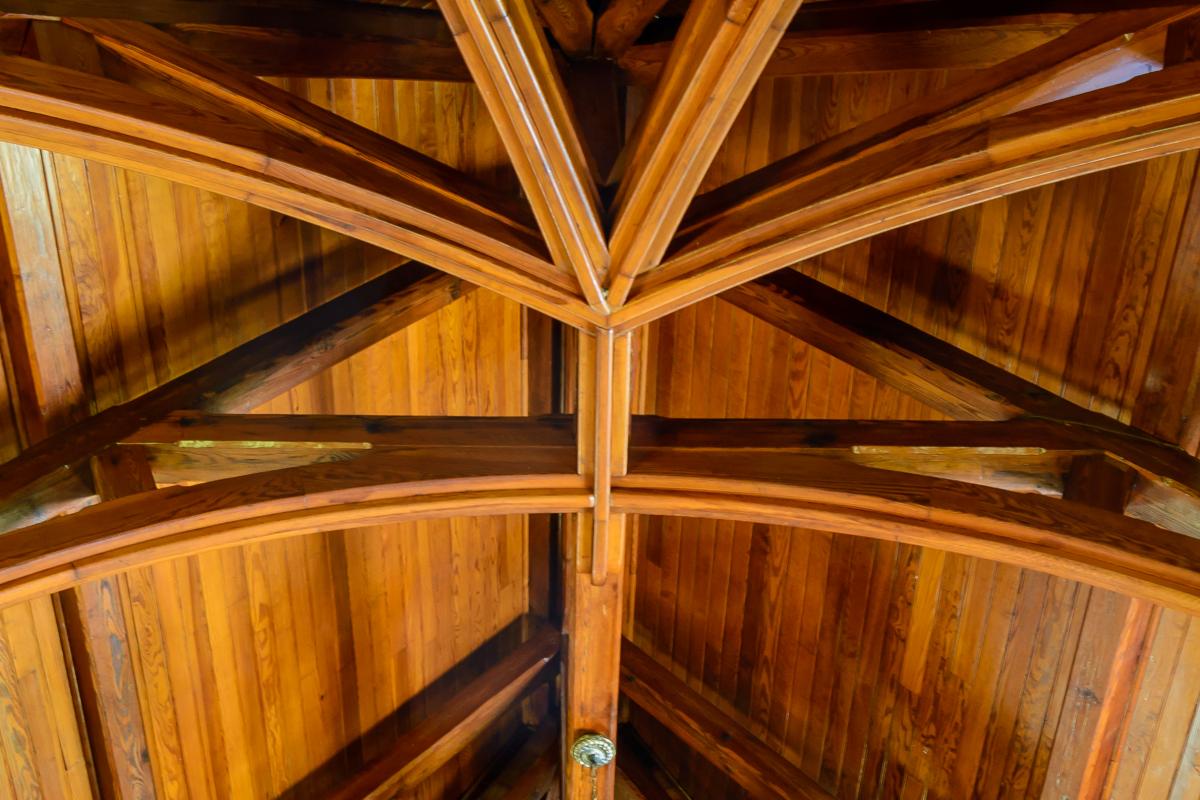 Vaulting ceiling
Vaulting ceiling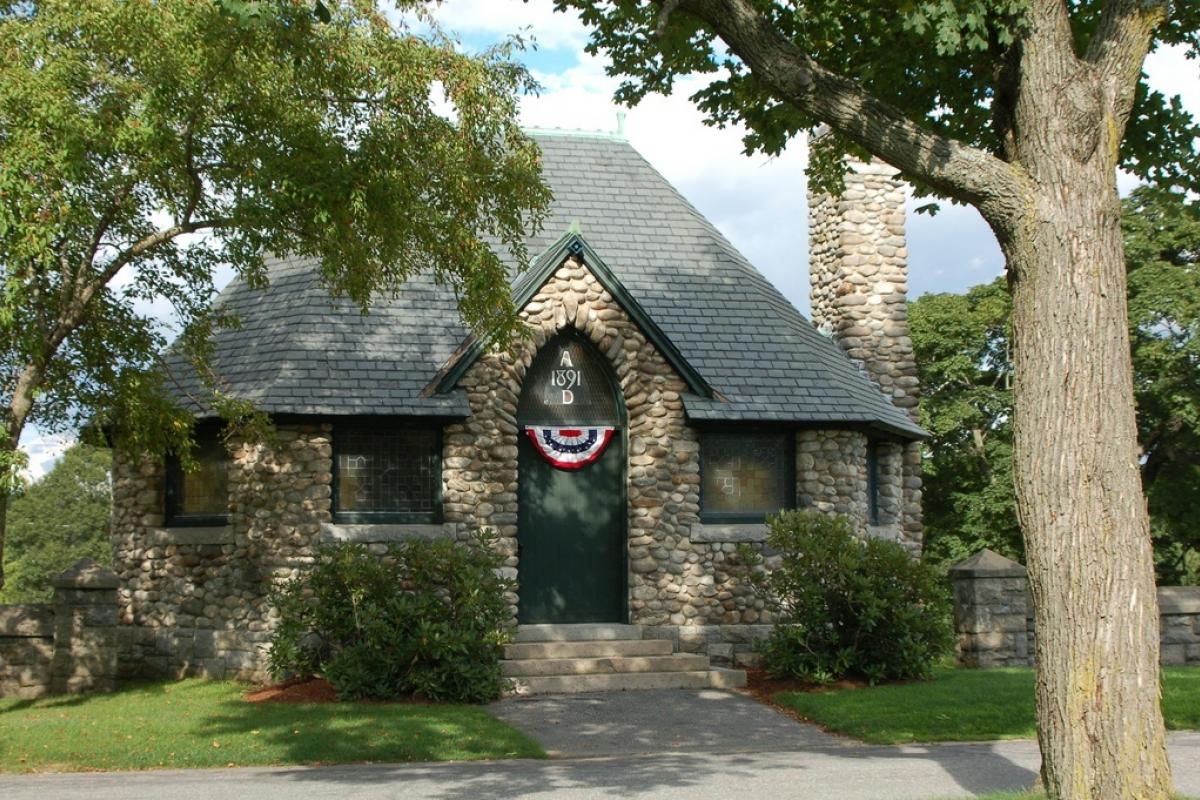 Holbrook Chapel with Gothic arched entrance
Holbrook Chapel with Gothic arched entrance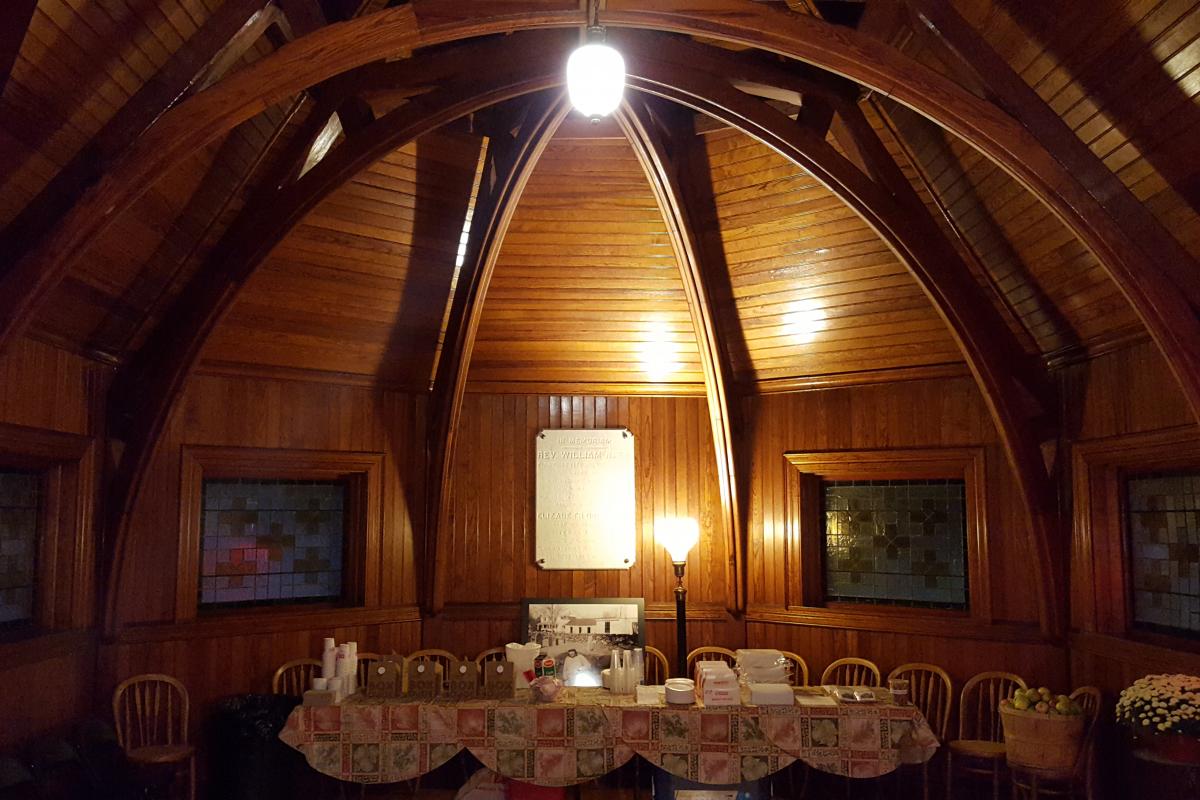 The interior is completely sheathed in wooden boards and dominated by a simple groined and rib vault.
The interior is completely sheathed in wooden boards and dominated by a simple groined and rib vault.
The Holbrook Chapel, the only Gothic structure in West Boylston, was built in 1891 as a memorial to Eli Holbrook and his wife Adeline Worcester Holbrook and also to the Reverand William Nash, the first settled minister in West Boylston, and his wife Elizabeth Doubleday Nash.
The cottage-sized building is made of field stones with a slate roof and simple recessed stain glass windows in a geometric design. The interior is wood boards and contains a brick fireplace at one end. All the furniture is original to the chapel. This beautiful building can actually be used for small funerals. Until recent times, the chapel was used during the winter to hold bodies for burial in the lower level vault.
Eli Holbrook was an industrialist will a mill and a mansion, both located on what used to be Holbrook Street. The street ran parallel to the railroad tracks, roughly in the area of the lower edge of the reservoir. Both Holbrook and Nash are buried in this cemetery. You will find their graves in the old section.
The Holbrook Chapel is a fine vernacular example of Victorian Eclectic architecture. The qualities of fine scale and proportion, and the use of fieldstone walls pierced with plain geometric forms for windows and doors, marks the structure with architectural integrity. It might have been considered unusual and plain in 1891, yet its simplicity of forms and use of strong textures foreshadow some of the movements of architectural modernism of the 20th century.
It seems likely that the Holbrook Chapel was designed by the Worcester architectural firm of Delano and Fuller, as the plans submitted May 19, 1891, to the Mount Vernon Cemetery Association have disappeared. The firm was responsible for the many fine buildings in Worcester, amongst them the YMCA, the Armory, and Old South Church. The fieldstone building might well have influenced two similar structures in nearby Boylston; the 1903 Municipal Light Department Building and the 1904 Sawyer Memorial Library, both walled with fieldstone.

